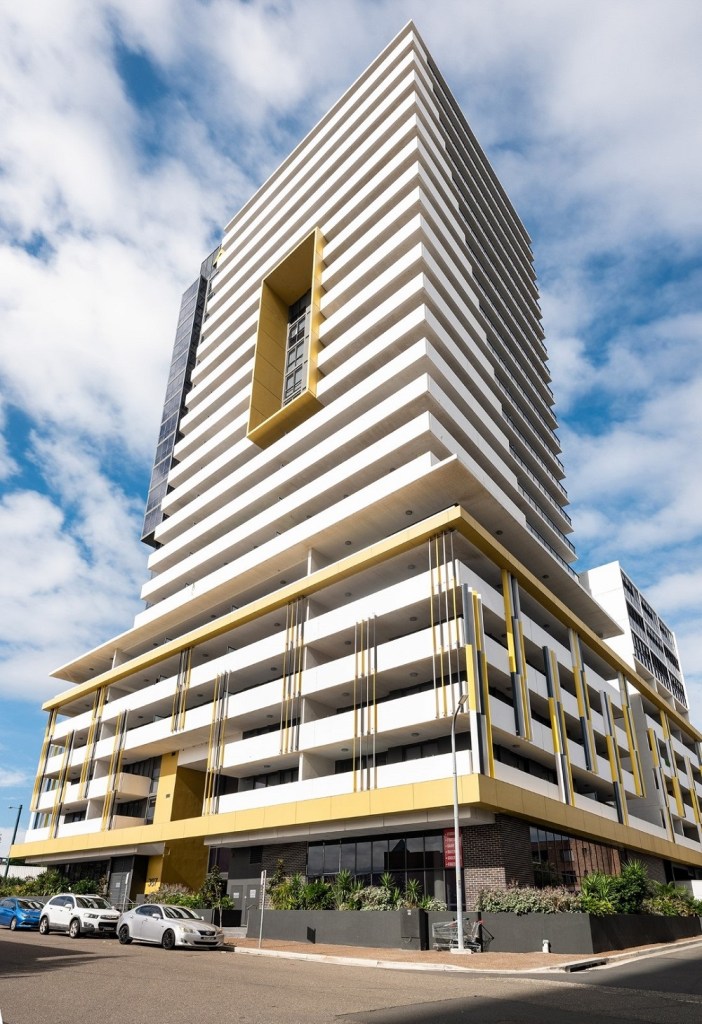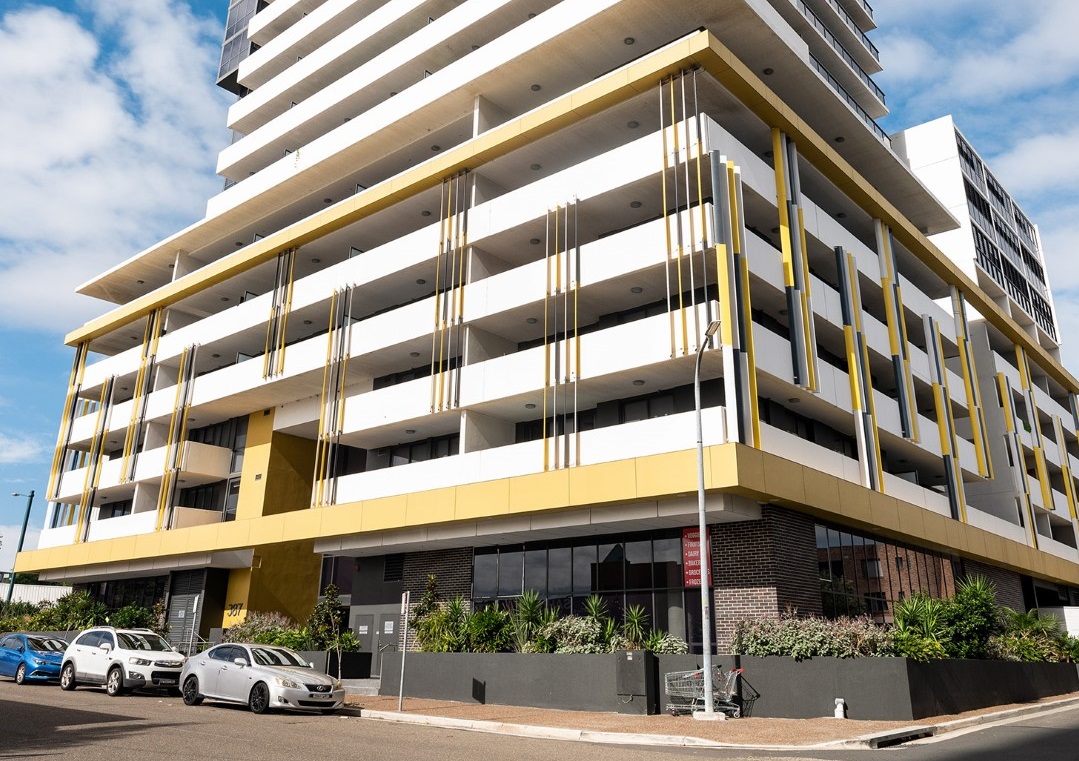A recently completed mixed-use development in Liverpool in Sydney’s west is set to provide a highly visible and modern premises after coming up for lease.
Latitude at 387-397 Macquarie Street offers a total of 767 square metres across six spaces, ranging in size from 92 square metres to 176 square metres. The mix of spaces is catered to several different sectors, with a primary focus on service retail, cafes, restaurants, a grocer, or pet groomer.
Cold shell fit-outs will allow incoming occupiers to customise and design each space to suit the needs and preferences of each business, while shared amenities including toilets, a commercial waste room, loading zone and basement car parking add to the appeal.
The leasing campaign is exclusively presented through the Colliers team of James Strang and Henry Slack-Smith, on behalf of ALAND.

“We are thrilled to introduce this exceptional property to the market on behalf of our esteemed client, ALAND. We are confident that it will attract a lot of attention from prospective lessees, and we can’t wait to see the outcome,” Strang said.
“Latitude’s well-appointed 162-unit apartment tower, the second tallest in Liverpool’s fast-growing South-Western Sydney region, offers a prime opportunity for retailers seeking high-visibility, centrally located spaces. Situated in close proximity to major hospitals, universities, motorways, shopping centres, and restaurants, Latitude presents an exceptional choice for retail businesses looking to capitalize on a comfortable lifestyle in a thriving community,” Slack-Smith added.
The retail offering is the fourth to come to market from ALAND, with The Hoxton providing 954 square metres across three flexible tenancies.
Strong population growth is expected in Liverpool over the coming years, with the development to benefit from the 162 residential apartments located directly above the retail tenancies. Flexible mixed-use zoning allows for a range of tenancy uses and the ability for different businesses to co-exist.

