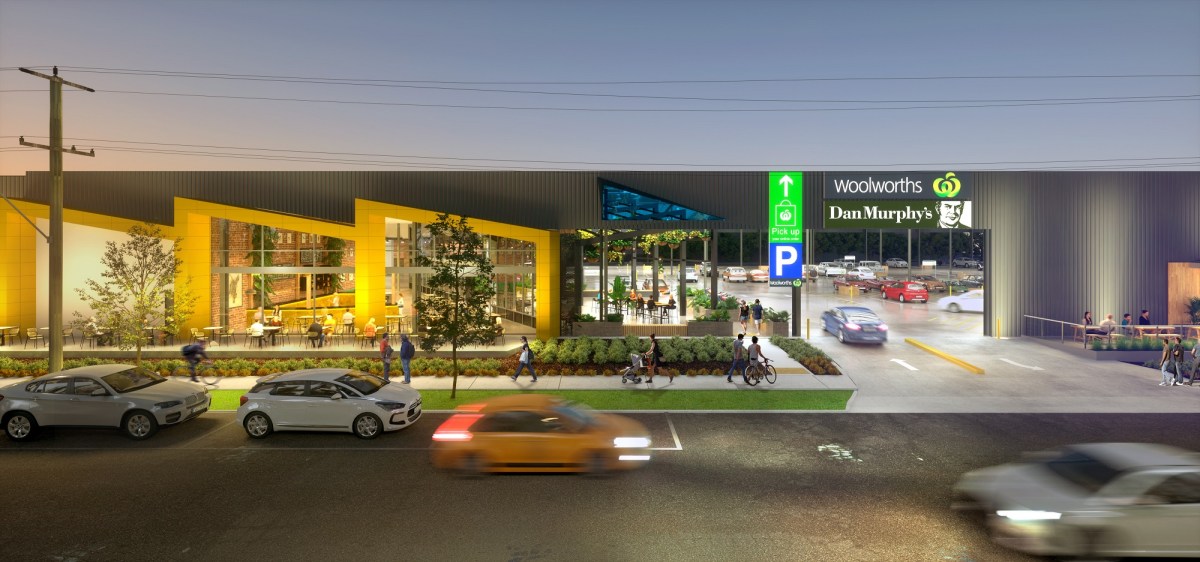Woolworths Group is undertaking an Australian-first design for supermarkets by participating in an adaptive reuse project that will see a neighbourhood retail centre inserted into an existing industrial building.
Over the next 30 years, 480 hectares of industrial land at Fishermans Bend in the heart of Melbourne will be transformed into an inner-city precinct with shops, restaurants, parklands, community centres and educational facilities. One of the first retail developments kicking off the project is Woolworths’ new supermarket neighbourhood centre.
Transforming an existing 13,500 square metre warehouse, the industrial building will be redeveloped to contain a Woolworths supermarket, Dan Murphy’s store, and a number of eateries. The retail centre will also feature a dynamic food truck zone.
The neighbourhood centre is positioned opposite JL Murphy Reserve, used for sporting events and recreational activities, and close to Port Melbourne primary school and soon to be opened Fishermans Bend Secondary School.
In a completely unique concept for an Australian supermarket, Woolworths Fishermans Bend is an adaptive reuse of an existing warehouse, inserting a retail neighbourhood centre into an industrial setting.
The building needed to be warm and inviting to encourage families and locals to want to use the new space, so these design aspects have been carefully curated to enhance the customer experience.
The architecture of Woolworths Fishermans Bend celebrates the raw, industrial materiality of the old warehouse to reveal glimpses of the building’s past including the metal-clad shed.
The original building was adapted for re-use by stripping and peeling pieces of the existing shed to reveal the new neighbourhood centre within including an under-cover car park, supermarket, cafes and food court areas.

